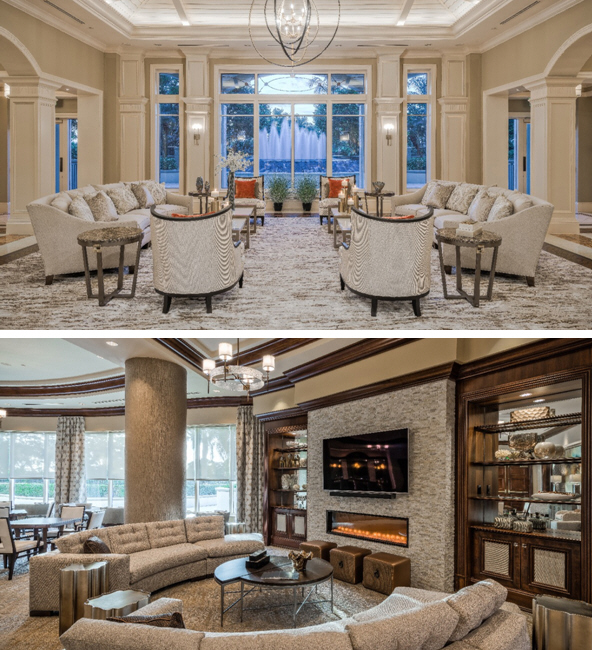
|
|
Clive
Daniel Hospitality Completes
|
|
Treviso Common Areas
|
|
Naples,
FL – January 2019 / Newsmaker Alert / The
national award-winning interior design team of Clive
Daniel Hospitality recently completed total interior design for the
common areas of the luxury 21-story tower Treviso
at The Colony at Pelican Landing in Bonita Springs, Florida. The half-million-dollar
project encompassed over 8,600-square-feet that was redesigned. This included
the Grand Salon lobby, main lobby corridors, reception area, theater and
social room, pool pavilion, guest suites, restrooms, board room reception
and executive offices.
“Since
the building was originally constructed in 2004, the popular areas used
by residents needed a major rejuvenation. Our task was to craft a luxury
design that elevated the lobby and common areas,” said Nancy
Woodhouse IDS, Clive Daniel Home’s VP Hospitality Division and Business
Development. “During the past several years, the owners’ usage needs had
changed, requiring a new approach that enhanced the overall function of
each space, ultimately resulting in a more experiential lifestyle. Custom
features throughout were accented with specialty lighting, showcasing the
architectural background details and new furnishings. The new lighter,
brighter ambiance is welcoming and uplifting to both owners and visitors.”
In
their renovation of the Theater Room, the CDH interior design team transformed
the space into a more timeless design, giving it a totally new vibe. The
designers incorporated coppery and bronze, enhanced with neural colors.
The furniture was replaced by theater-style seating, resulting in better
functionality and more comfort.
The
Social Room enjoyed the most impactful transformation as the designers
totally renovated an existing TV wall system. They retained the shell but
removed the entire center, replacing it with a stacked-stone product, adding
a fireplace for ambiance. The total redesign became the focal point of
the room after its dramatic transformation from dark to light.
|
 |
|
“We
peeled away all the heavy carving details of the bar and accented it with
the same material from the fireplace, bringing together the granite counter
tops, flooring, drapery, and custom furnishings. The newly added color
palette for the pool pavilion lightened the space, making it come alive,”
said Woodhouse.
Unique
to this design project, 14 original oversized gallery paintings from Rosenbaum
Fine Art Originals – some as large as 5’ x 7’ – added the finishing touch
to the new design. The original artwork was provided by Clive Daniel Home.
According
to Michele LaBute, Treviso Chairperson, “We are delighted with the finished
product provided by Clive Daniel Hospitality. The residents love their
new luxury designed space, which truly exceeded owner expectation.”
“Our
team is thrilled to receive such positive feedback and the warmth from
the owners embracing their new spaces. We are excited that they will now
be able to create new memories as they enjoy Treviso’s beautiful social
areas for years to come.”
The
Colony Golf and Bay Club is an 809-acre community situated on Estero Bay
between Naples and Ft. Myers. The Colony features two award-winning clubs|–|the
Bay Club dining facility and the 28,000–square-foot Country Club, also
designed by Clive Daniel Hospitality. Treviso offers 76 residences with
gulf, bay, fairway and preserve views.
Clive
Daniel Hospitality is the commercial interior design division of Clive
Daniel Home (www.CliveDaniel.com),
staffed by seasoned design professionals specializing in hospitality and
commercial projects across the country. For more information contact Nancy
Woodhouse at 239-213-7895.
The
85,000-square-foot Clive Daniel Home retail showroom is located on U.S.
41 in Naples. A second Clive Daniel Home is located in Boca Raton, Florida.
Clive
Daniel Home: Hospitality
Division | Facebook
| Twitter | Instagram
| Houzz
Media
Contact:
Marge@LennonCommunications.com
for
Clive Daniel Home
239-841-0553 |




